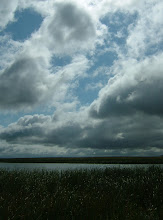
We start by looking from the living room over the dining area back at the entry where the borrowed painting is propped, waiting to return to the gallery. The console table just inside the entry holds keys and such. Be sure to sign the guest book when you visit.
 The dining table, handcrafted by Randy, is being used to sort laundry!
The dining table, handcrafted by Randy, is being used to sort laundry! 
The living room features the sleeper sofa whose color sets the golden yellow tone for the rest of the interior accents and a low coffee table works well for games such as Thomas's Scrabble.

Recliners by the gas fireplace make the living room comfy. The wool rug matches that in the dining room.

The kitchen has its own smaller dining area with a matching smaller table made by Randy and visually unobtrusive metal framework chairs.

I love my stone sink with its botanical carving, maple cabinets, black granite countertops, and all the windows.

The area under the stairs serves as a relaxing napping or reading area. This center bay from entry to back has slate tile floor while the side bays have bamboo flooring.

The deck faces the lake, with glass panels in the railing to keep the view open and direct access to the stairs that lead down the steep hillside to the lake and the dock.

The back wall features two stories of windows. The second floor stops six feet short of the back wall to form a balcony so people can converse from floor to floor. The arch of the top window echoes the arch of the truss with its acorn pendant, the artistic flair of Paul Swan of Swan Timber Frame.
 Wood ceilings and exposed timber frame make for great expanses of wood.
Wood ceilings and exposed timber frame make for great expanses of wood. Back by the entry at the base of the stairs is the first bath, with maple and black granite vanity that matches the kitchen and a small shower. The laundry room is in there along with crawl space access.
Back by the entry at the base of the stairs is the first bath, with maple and black granite vanity that matches the kitchen and a small shower. The laundry room is in there along with crawl space access. 
From the top of the stairs, you can see the railings that match the balcony railings. Swan provided the wood for the stairs and posts and railings and Randy and Thomas crafted them into functionality.

Looking down to the living room. Randy cut slate floor tiles to use behind the fireplace.

Looking down to the kitchen, you can see details of the framing and how the black railing spindles, black cabinet hardware, and black granite play off each other.

Looking from the 'bridge' to the outdoor balcony that faces the lake. This is a great little balcony for a morning cup of coffee or to read a book on a hot afternoon.

Looking from the bridge toward the small bedroom that is above the kitchen. This opening from first to second floor really makes the spaces flow into each other and keeps things light and airy.
 The small bedroom has beds made by Randy and Thomas using some leftover railing material and new posts.
The small bedroom has beds made by Randy and Thomas using some leftover railing material and new posts. The map shows an aerial view of the lake.
The map shows an aerial view of the lake. The 'master bedroom' and the 'guest room' share one big space, there by sharing views of the treetops of the woods on the hillside and the night sky.
The 'master bedroom' and the 'guest room' share one big space, there by sharing views of the treetops of the woods on the hillside and the night sky. The canoe hanging against the rafters has a pulley system so that it can easily be lowered to be carried to the lake. The antique quilt is from Randy's mom's
The canoe hanging against the rafters has a pulley system so that it can easily be lowered to be carried to the lake. The antique quilt is from Randy's mom's  family.
family.Randy and Thomas made the matching beds from railing leftovers and they have wheels so that they can be moved into position for the best views of the night sky or the best morning light.
 Toward the front, above the entry, is the 'reading nook' with comfy wingback chairs and a small chess table.
Toward the front, above the entry, is the 'reading nook' with comfy wingback chairs and a small chess table. Note those awesome trusses with acorn pendants that Paul designed and carved. Right of the 'nook' is the second bath with a huge bathtub and shower.
Note those awesome trusses with acorn pendants that Paul designed and carved. Right of the 'nook' is the second bath with a huge bathtub and shower. 
The top portion of the bathroom wall is glass to keep the wood ceiling exposed and allow light to fill the spaces.

Both baths have two vessel sinks and showers and ample hooks for towels and such.

3 comments:
what? no bathroom photos?
Mission accomplished. Bring 'em on.
A long and winding road, eh? Ends justify the means? Good job...
Oh, it isn't REALLY done. Those glass block accent windows? Not caulked. Those solid wood bathroom doors? Not varnished. Those ceiling lights in the foyer and kitchen? Too close to ceiling and needing to be lowered to cast light beyond just their little joist cavity. But we have moved on to the garage/workshop for now. Oh, and there is the mulching of the weeds between the prairie plants that will have to resume in spring. No rest for this wicked family.
Post a Comment