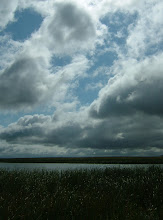 It all starts with a standard glue-lam joisted floor over a standard concrete foundation. The 'blank slate'.
It all starts with a standard glue-lam joisted floor over a standard concrete foundation. The 'blank slate'.Thursday, April 24, 2008
The Beginning of the Timber Frame House: The Pieces and Parts
Timber framing is an old construction technique. The structure is made of massive timbers of white pine that are interlocked together with tenons on the ends of some boards that fit into mortises on other boards, and are locked in place with pegs. The holes for the pegs are drilled in such a way as to NOT line up and the pounding in of the peg then pulls the boards closer to each other in a precisely designed way. The vertical members of the frame are posts and the horizontal members are beams and there are specific names for different types of these. Our home has a pair of queen beams for example, instead of a ridge beam.
 It all starts with a standard glue-lam joisted floor over a standard concrete foundation. The 'blank slate'.
It all starts with a standard glue-lam joisted floor over a standard concrete foundation. The 'blank slate'.
 It all starts with a standard glue-lam joisted floor over a standard concrete foundation. The 'blank slate'.
It all starts with a standard glue-lam joisted floor over a standard concrete foundation. The 'blank slate'.
Subscribe to:
Post Comments (Atom)








No comments:
Post a Comment