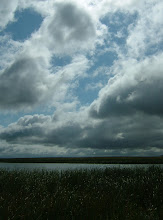One of the greatest challenges in any design is sizing. Build it too small and it cannot accomodate guests or a party or a family project. Design it too big and it never feels homey or intimate making you feel lost and overwhelmed in your own home. Many 'greatrooms' end up carved into tiny separate rooms with furniture clusterings as the family lives there and tries to 'fix' the 'great' part of the room, but that cathedral ceiling still looms large. Or we end up with large formal dining rooms that rarely get used in favor of the kitchen bar that doesn't quite hold the whole family. Or we make small intimate rooms that mean the party is segregated into little globs that fail to mingle.
The timber frame house has a factor that can be a nuisance or an advantage and that is the massive posts that hold the thing up. A frame construction house has lumber framing where the structure comes from solid and immovable walls between rooms. In the timber frame house, these posts form a pattern on the floor, and the space between the posts, called bays, can be made to read as individual rooms according to how the furniture is arranged.
Our home design is a grid of 2 bays from front to back and 3 bays from side to side. The front door is centered on the center front bay, and both center bays form a hallway to the back of the all-window back wall facing the lake view. Now, this may seem wasteful, to dedicate nearly a third of the house to hallway but . . .
The front left bay is the bathroom and laundry room, and the rear left bay is the kitchen. The front right bay is the den with a big table for games and crafts and occasional dining and the rear right bay is the living room, with a little gas fireplace and lots of view. Those two spaces are intimate and comfortable for a single person working or relaxing or for a few family members playing a game or having conversation or working on a project together. But the magic is in how the rooms within those single bays can expand into the adjacent bay of the hallway to become a larger room when there are more people around. The living room can, with a quick reorientation of the furniture, become a bay and a half as it reaches out to use up some of the central hallway and the den, with a 90 degree turn of that big table and even moving the kitchen table to join it, form a giant dining room for a party buffet or a big family gathering. And the furniture could all be moved to one end to face a 'stage' for a musical concert or placed around the edges to make a dance hall for some barn dancing!
This house will be just big enough for our family yet great enough for lots of guests. You all are invited! Come party with us at the lake!
Subscribe to:
Post Comments (Atom)

No comments:
Post a Comment